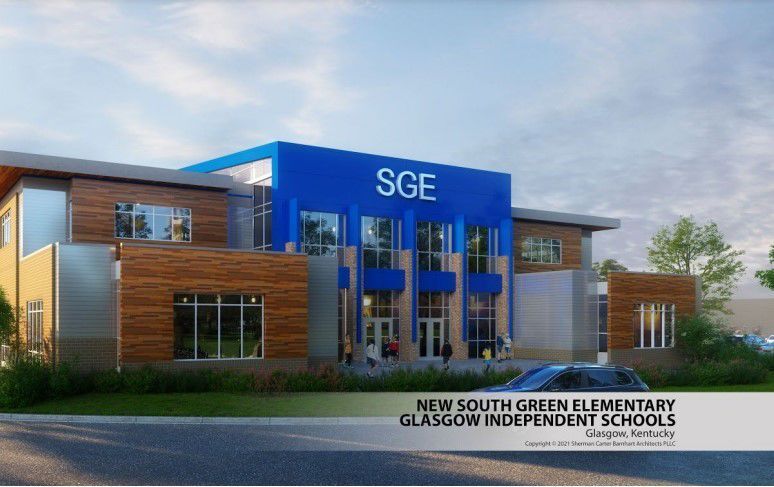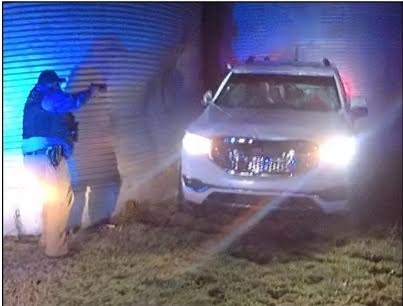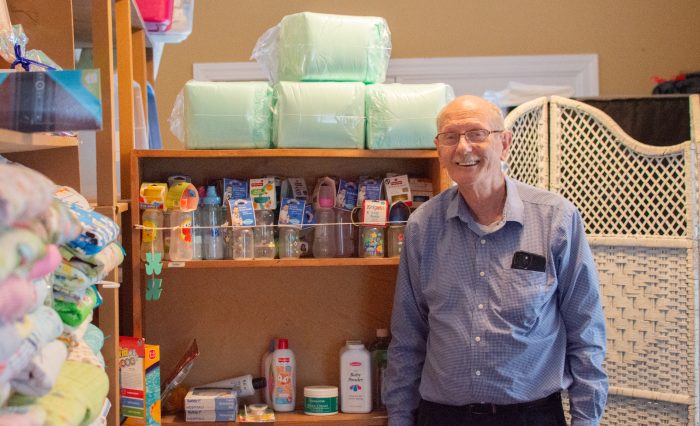Glasgow plans new elementary school building
Published 12:15 am Monday, March 1, 2021

- An architectural rendering of the new South Green Elementary that will be constructed adjacent to the existing South Green Elementary along James T. Rogers Drive.
GLASGOW – The Glasgow Board of Education has announced plans to construct a new South Green Elementary School.
The building will be built adjacent to the existing South Green Elementary on James T. Rogers Drive with a capacity of 500 students and will house first through fifth grades.
Trending
The new school project will be funded by the sale of construction bonds.
“Right now we’re setting up at $21 million in bonding. The project came a little over $16 million,” said Keith Hale, superintendent of the Glasgow Independent School District.
School district officials took into consideration three factors when looking to build a new elementary school.
“Our current building is over 30 years old – our current South Green building. Our preschool academy, which is over at Happy Valley, is over 60 years old. We are also dealing with being over capacity at Highland (Elementary),” he said.
The school district’s plan is to move kindergarten students from Highland Elementary and preschool students from the Glasgow Preschool Academy to the existing South Green Elementary building.
“That will get our preschool out of Happy Valley and into a newer facility that has a cafeteria and a gymnasium,” Hale said.
Trending
The relocation of kindergarten students from Highland Elementary to the existing South Green Elementary will also free up five classrooms at Highland Elementary, he said.
The school board was presented with architectural renderings of the new South Green Elementary at its February meeting by representatives of the architectural firm Sherman Carter Barnhart Architects of Lexington.
The new school will be a 21st Century Energy and Education (21E) building with classrooms organized into pods, centered around “discovery zones,” according to a news release issued by the school district.
The discovery zones will serve as a central space with flexible seating and accessible technology for a variety of learning possibilities. The discovery hub/media center will be a centrally located space with limitless possibilities for instruction and group work.
The design of the facility allows the use of natural light as much as possible. Additionally, the modern lines and eclectic materials of the exterior design reflect the 21E philosophy of the school, the news release said.
“At South Green Elementary, we live by the quote, ‘The meaning of life is to find your gift. The purpose of life is to give it away.’ Our new floor plan will provide increased opportunities for our students through the use of the discovery hub, the discovery zone, an art terrace and several outdoor green spaces. One of the things we are most excited about is using the discovery hub for our schoolwide celebrations! Our new building is the epitome of 21st century learning and every square inch was designed with one thing in mind: creating the best environment for our children to find their gift,” said Bobbi Sue Holmes, principal of South Green Elementary, in the news release.
The existing and new South Green Elementary schools will share the same kitchen facility, but each will have its own cafeteria.
The school district has submitted its building and grounds permit to the Kentucky Department of Education for approval. Once the permit is approved, the school district can then begin advertising for construction bids, Hale said.






