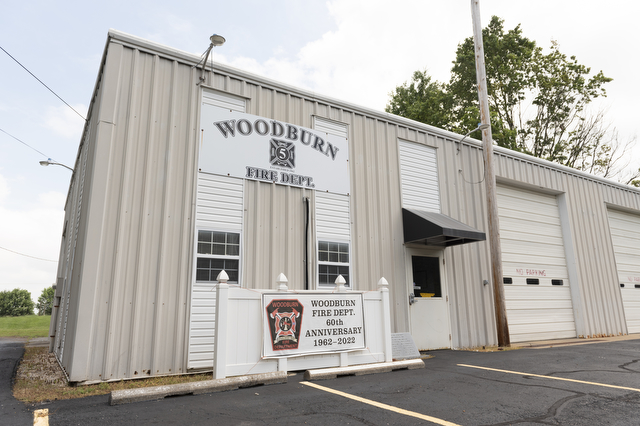Cherry Hall renovation plans revealed
Published 5:03 am Sunday, May 4, 2025
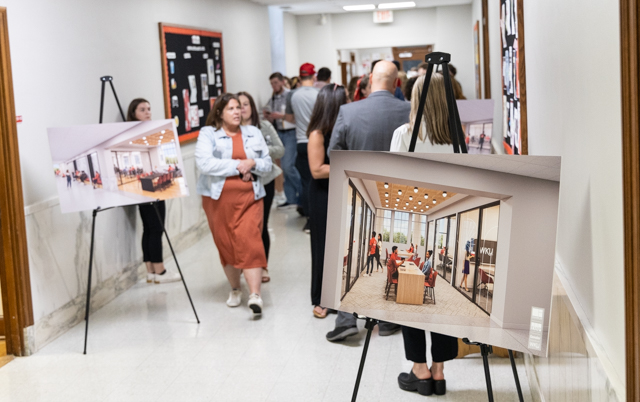
1/12
Swipe or click to see more
Western Kentucky University faculty, students and members of the community check out the renderings of the renovation plans for Cherry Hall as they walk through the building during an open house event on Thursday, May 1, 2025. The renovation project, which will aim to preserve the history and main features of the 88-year-old building named after WKU’s founder and first president, will include modernized classrooms, collaborative spaces, sensory relief spaces for the neurodiverse community and faculty offices, and is scheduled to be completed in 2027.
GRACE MCDOWELL / DAILY NEWS
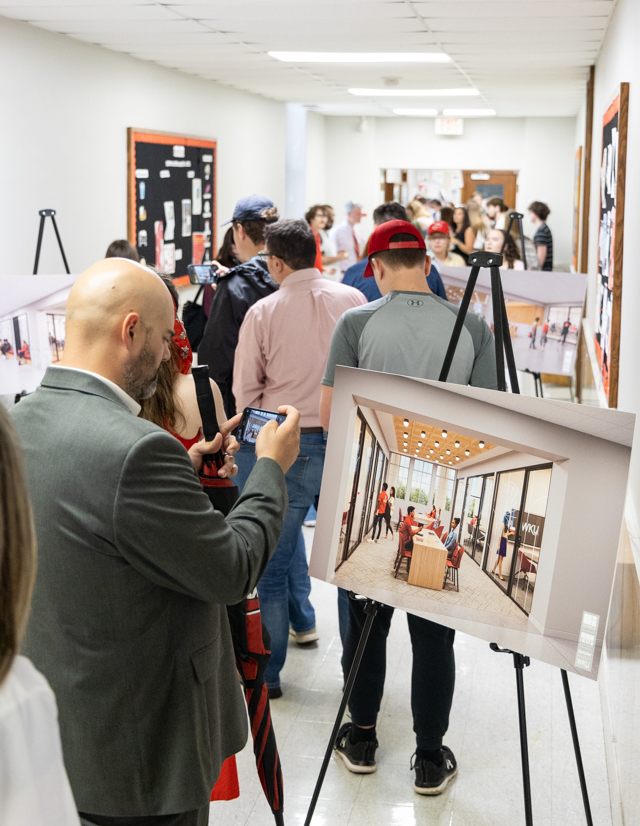
2/12
Swipe or click to see more
Western Kentucky University faculty, students and members of the community check out the renderings of the renovation plans for Cherry Hall as they walk through the building during an open house event on Thursday, May 1, 2025. The renovation project, which will aim to preserve the history and main features of the 88-year-old building named after WKU’s founder and first president, will include modernized classrooms, collaborative spaces, sensory relief spaces for the neurodiverse community and faculty offices, and is scheduled to be completed in 2027.
GRACE MCDOWELL / DAILY NEWS
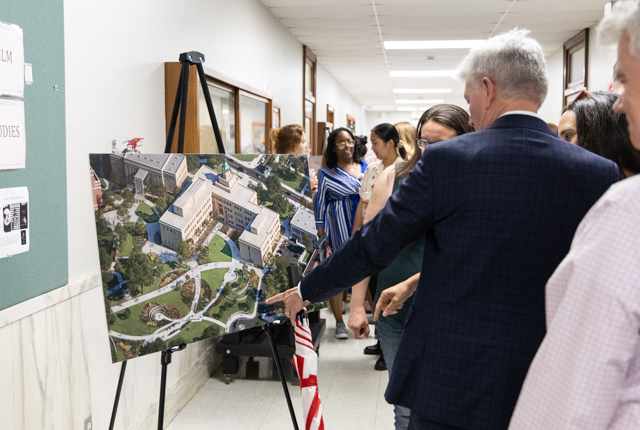
3/12
Swipe or click to see more
Western Kentucky University faculty, students and members of the community check out the renderings of the renovation plans for Cherry Hall as they walk through the building during an open house event on Thursday, May 1, 2025. The renovation project, which will aim to preserve the history and main features of the 88-year-old building named after WKU’s founder and first president, will include modernized classrooms, collaborative spaces, sensory relief spaces for the neurodiverse community and faculty offices, and is scheduled to be completed in 2027.
GRACE MCDOWELL / DAILY NEWS
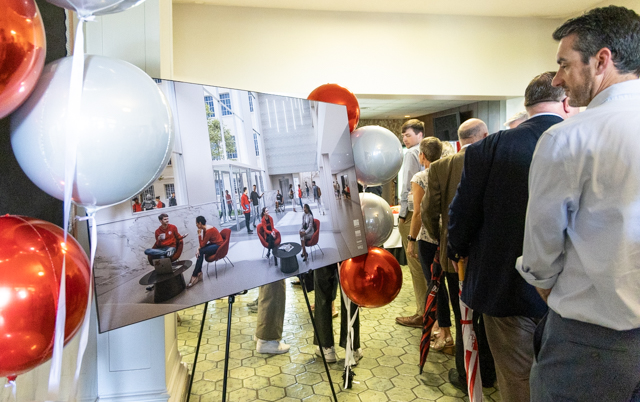
4/12
Swipe or click to see more
Western Kentucky University faculty, students and members of the community check out the renderings of the renovation plans for Cherry Hall as they walk through the building during an open house event on Thursday, May 1, 2025. The renovation project, which will aim to preserve the history and main features of the 88-year-old building named after WKU’s founder and first president, will include modernized classrooms, collaborative spaces, sensory relief spaces for the neurodiverse community and faculty offices, and is scheduled to be completed in 2027.
GRACE MCDOWELL / DAILY NEWS
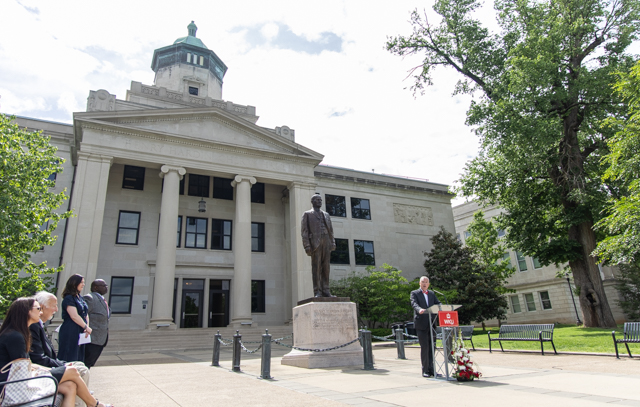
5/12
Swipe or click to see more
Western Kentucky University President Timothy Caboni speaks during an open house to reveal the renovation plans and renderings for Cherry Hall on Thursday, May 1, 2025. The project, which will aim to preserve the history and main features of the 88-year-old building named after WKU’s founder and first president, will include modernized classrooms, collaborative spaces, sensory relief spaces for the neurodiverse community and faculty offices, and is scheduled to be completed in 2027.
GRACE MCDOWELL / DAILY NEWS
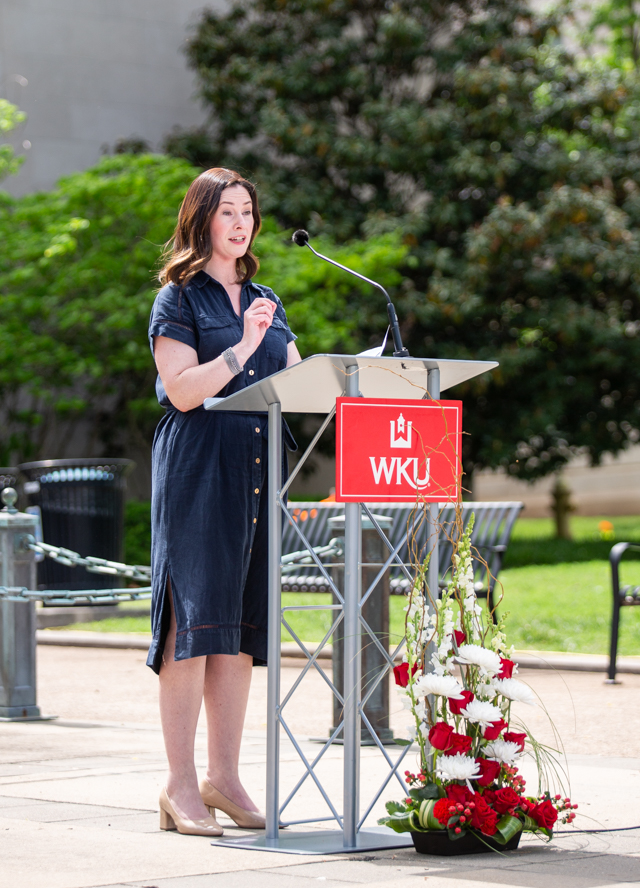
6/12
Swipe or click to see more
Janette Scott, senior associate at design and architecture firm Gensler, speaks during an open house to reveal the renovation plans and renderings for Western Kentucky University’s Cherry Hall on Thursday, May 1, 2025. The project, which will aim to preserve the history and main features of the 88-year-old building named after WKU’s founder and first president, will include modernized classrooms, collaborative spaces, sensory relief spaces for the neurodiverse community and faculty offices, and is scheduled to be completed in 2027.
GRACE MCDOWELL / DAILY NEWS
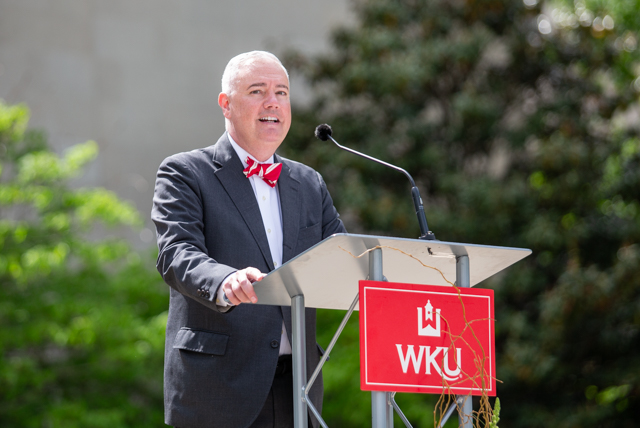
7/12
Swipe or click to see more
Western Kentucky University President Timothy Caboni speaks during an open house to reveal the renovation plans and renderings for Cherry Hall on Thursday, May 1, 2025. The project, which will aim to preserve the history and main features of the 88-year-old building named after WKU’s founder and first president, will include modernized classrooms, collaborative spaces, sensory relief spaces for the neurodiverse community and faculty offices, and is scheduled to be completed in 2027.
GRACE MCDOWELL / DAILY NEWS
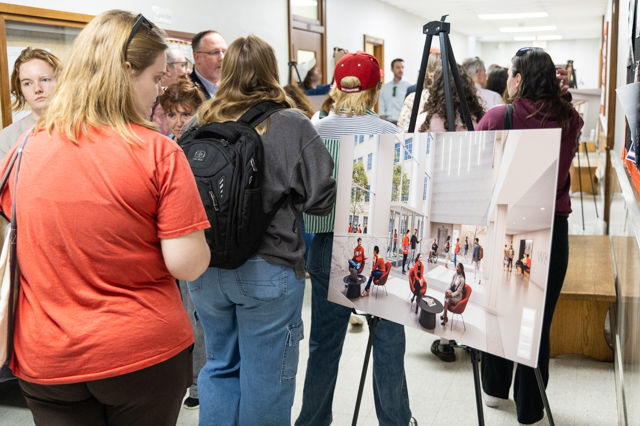
8/12
Swipe or click to see more
Western Kentucky University faculty, students and members of the community check out the renderings of the renovation plans for Cherry Hall as they walk through the building during an open house event on Thursday, May 1, 2025. The renovation project, which will aim to preserve the history and main features of the 88-year-old building named after WKU’s founder and first president, will include modernized classrooms, collaborative spaces, sensory relief spaces for the neurodiverse community and faculty offices, and is scheduled to be completed in 2027.
GRACE MCDOWELL / DAILY NEWS
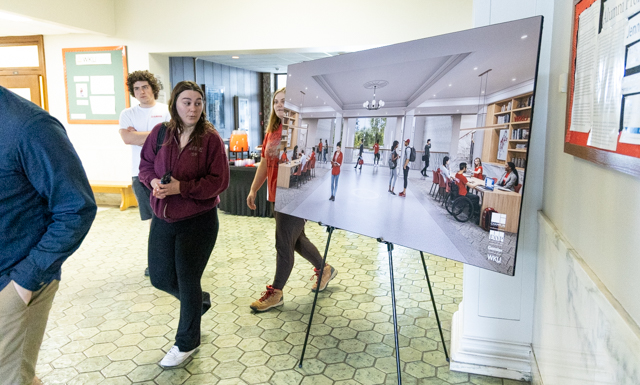
9/12
Swipe or click to see more
Western Kentucky University students check out the renderings of the renovation plans for Cherry Hall as they walk through the building during an open house event on Thursday, May 1, 2025. The renovation project, which will aim to preserve the history and main features of the 88-year-old building named after WKU’s founder and first president, will include modernized classrooms, collaborative spaces, sensory relief spaces for the neurodiverse community and faculty offices, and is scheduled to be completed in 2027.
GRACE MCDOWELL / DAILY NEWS
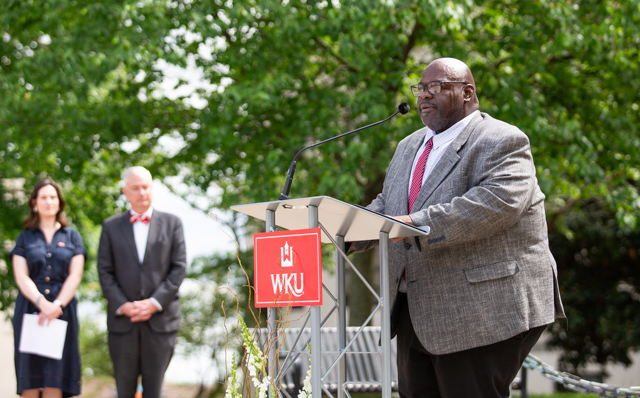
10/12
Swipe or click to see more
Dr. Terrance Brown, Western Kentucky University Dean of Potter College of Arts and Letters (PCAL), speaks during an open house to reveal the renovation plans and renderings for Cherry Hall on Thursday, May 1, 2025. The project, which will aim to preserve the history and main features of the 88-year-old building named after WKU’s founder and first president, will include modernized classrooms, collaborative spaces, sensory relief spaces for the neurodiverse community and faculty offices, and is scheduled to be completed in 2027.
GRACE MCDOWELL / DAILY NEWS

11/12
Swipe or click to see more
Janette Scott, senior associate at design and architecture firm Gensler, speaks during an open house to reveal the renovation plans and renderings for Western Kentucky University’s Cherry Hall on Thursday, May 1, 2025. The project, which will aim to preserve the history and main features of the 88-year-old building named after WKU’s founder and first president, will include modernized classrooms, collaborative spaces, sensory relief spaces for the neurodiverse community and faculty offices, and is scheduled to be completed in 2027.
GRACE MCDOWELL / DAILY NEWS
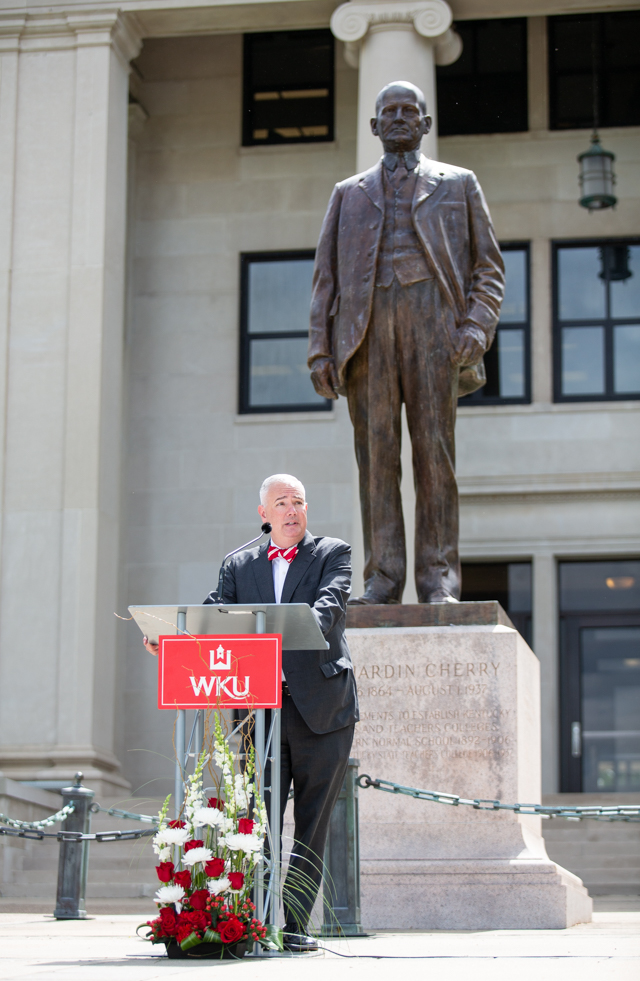
12/12
Swipe or click to see more
Western Kentucky University President Timothy Caboni speaks during an open house to reveal the renovation plans and renderings for Cherry Hall on Thursday, May 1, 2025. The project, which will aim to preserve the history and main features of the 88-year-old building named after WKU’s founder and first president, will include modernized classrooms, collaborative spaces, sensory relief spaces for the neurodiverse community and faculty offices, and is scheduled to be completed in 2027.
GRACE MCDOWELL / DAILY NEWS
DAVID MAMARIL HOROWITZ
david.horowitz@bgdailynews.com
From an intentional preservation of its historic marble steps, to the modernization of classrooms and technology, details were recently revealed on the renovation of Western Kentucky University’s Cherry Hall.
More than 100 gathered Thursday outside the 1937-built building, which houses departments and programs in English, history, anthropology and political science. The project, funded through $75 million from the General Assembly in asset-preservation funds and a 15% match by Western, is slated to begin this summer and finish before a fall 2027 ribbon-cutting.
The plan, which focuses on preserving the hall’s most recognizable interior features, will build collaborative spaces and replace the restrooms, which have been in place since 1937, according to WKU. A large second-floor classroom will serve more than 100 people and function as an auditorium. The building will also feature updated audio-visual technology, add faculty and staff offices, and include sensory relief spaces for neurodiverse community members.
While the number of students served will depend on curriculum, the number of instructional spaces will probably stay around the same and accommodate more students through means such as larger classrooms, said Terrance Brown, WKU Dean of Potter College of Arts & Letters. The Faculty House, which has long exceeded its lifespan, will be removed, with its history honored in the new building, WKU President Tim Caboni said.
“Cherry Hall is not just a classroom building — it is a symbol, and it represents WKU in many ways,” Caboni said. “Our alumni have memories of walking up the marble stairs and carving their footsteps into the institution’s history, so we had to both preserve that and think about what the possibilities were for the building’s future.”
Students will move from Grise Hall to the new College of Business building in the fall, and WKU plans to move classes and faculty from Cherry Hall to the emptied-out Grise Hall during the construction, according to WKU.
The project will be conducted by the architecture, design and planning firm Gensler, which designed The Commons at Helm Library and the upcoming Gordon Ford College of Business facility. While the firm worked on the WKU Campus Master Plan, research identified Cherry Hall as one of the campus’s most highly utilized buildings, Gensler Senior Associate Janette Scott said; students across nearly every major attend at least one class at the hall, Brown said.
A unique aspect of the project is that due to the building’s historical importance, the outside will not fundamentally change, said political science Professor Jeff Budziak, the representative of the college dean’s office on the committee involved in the building design process. This, he said, means they’re redesigning the interior in a fixed space, which limits changes compared to projects where buildings can be expanded.
“The people from Gensler have been really, really responsive, and the faculty and staff that I worked with have been very helpful,” Budziak said. “They’ve been constructive, and we’ve had a really good opportunity to think about what the future of this building should look like.”
The updated building in its next phase will entail an additional degree of consideration for inclusivity through choices surrounding factors such as lighting and color choices, he said.
“Some of it is as obvious and direct as a sensory room space, but a lot of it is going to be in those kinds of choices that we make about, how do we lay out a classroom for a student who maybe struggles with ADHD or concentration?” Budziak said.
“I think for students, it’s about building a space that meets their needs for the future, gets them prepared, but also space they can come to be in and be comfortable in, and for our faculty, they want to see our students succeed, and, of course, they want to have spaces that allow them to do their research and scholarship effectively.”




























