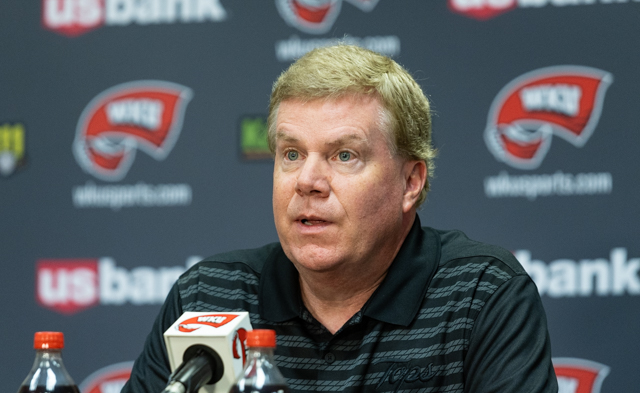Allen County spending nearly $18M to renovate high school
Published 12:00 am Sunday, August 29, 2010
In the tiny town of Scottsville, the local high school is a staple. People flock to the school for sporting events, theater performances and other gatherings.
But the 41-year-old school is aged and ailing. While maintenance workers have kept the school as fresh as possible since 1969, administrators say a complete makeover is overdue. The furniture in many rooms is outdated. The cafeteria is cramped. It lacks capabilities for up-to-date technology and security – because of the way the buildings are laid out, it’s impossible to keep all doors locked during the day.
Trending
The 1,000-seat auditorium, which attracts several community members, still uses wooden seats and tile on its stage floor. Some of the lights are blown out and the spotlight is dangling from the ceiling.
But that’s about to change. Now, Allen County-Scottsville High School is getting the biggest overhaul in its history.
“This high school has been a part of our community for 40 years,” Principal Brian Carter said. “We’re getting the best of both worlds. We get to keep the old tradition, but update it.”
It’s more than just an update. Officials are pumping nearly $18 million into the project, adding around 50,000 square feet and renovating nearly every facet of the building. It took administrators more than a year to finalize the project, and they expect it to be completed in the next three years.
By next academic year, they hope to open a new addition. Workers are building onto the existing structure, adding a new media center, a new band room and administration offices. The 22,000-square-foot addition will sit in the space that currently separates the main building from the neighboring technical center.
“It’s a very good time to look at a building project because of the way the economy is, the school districts get very good prices,” Superintendent Randall Jackson said. “We were very pleased with the way the bid came in.”
Trending
But the building addition is not the only construction project slated for the school. Workers also will erect a new fitness center where the old tennis courts sit. New tennis courts were completed last week and are waiting for new nets.
The 17,000-square-foot fitness center will include exercise equipment, weight rooms, indoor batting cages, an auxiliary gym and locker rooms.
In the current 161,000-square-foot building, the cafeteria will expand to hold nearly double the number of students it can currently accommodate. The gymnasium is getting a face-lift with new bleachers, a new paint job, updated basketball goals that can move up and down, and completely refurbished locker rooms.
Workers will strip the 1,000 wooden chairs from the auditorium and replace them with more comfortable seats. Lights will be rewired and the stage will get an upgrade. The unattractive tile on the stage floor will be replaced with wood, Carter said.
Most classrooms will be polished. They will get new furniture, newly painted walls and updated technology. Due to rewiring, all teachers will have access to smart boards and each room will have student work stations with computers.
Now, only a few classrooms have two or three computers. In fact, outdated technology, and a lack of devices, have been among the biggest challenges, Carter said.
“We don’t have the capabilities right now,” he said. “We can’t plug up a lot of computers or white boards, we keep blowing a lot of breakers.”
The building’s heating and cooling system is old and inefficient, and administrators have decided to take a step into the future with a new, energy-efficient system. They will fund the installation of chilled beams – a fairly recent development that uses water and air movement to heat and cool areas. It uses about 75 percent less energy than conventional heating and air systems, according to the product website.
Additionally, workers will move and expand the school’s greenhouse. About 1,300 new lockers will be installed – students still use old, long lockers with chipped blue paint. An outdoor classroom, which will resemble a picnic shelter, will be built in the school courtyard, and all restrooms will be completely redone.
“We’ve never undergone a project like this,” Carter said.
In fact, the school hasn’t changed much since Carter went there in the early 1990s. It underwent a minuscule renovation in the mid-1970s, and a small addition was built onto the school in 1993 – administrators plan to turn that part into a freshman academy next school year, Carter said.
Four years ago, a new science center was added onto the school. The old science classes are small and outdated with old chalkboards and only a handful of sinks and lab tables. The new science department is shiny and sleek, with high ceilings and updated technology. About 10 new classrooms have smart boards, new computers and plenty of new sinks and lab stations.
While that was an important and worthwhile project, it was the last such renovation at the school until now. A few years ago, the district invested in a new intermediate center and built a new board of education office. In the late 1980s, a new primary building was constructed, officials said.
“The high school is the last piece,” Jackson said.
After renovations, the school should be able to hold about 1,200 to 1,300 students. Three years ago, the school graduated its biggest class of 254 students. That year, a total of about 1,000 students attended the school – one of the biggest crowds in the school’s history. While that number has dipped to about 905 current students, enrollment has grown over the past 10 years, Carter said.
Carter said that even though he expects current enrollment to remain steady over the next five years, the building additions and renovations are necessary.
“I’m just tickled to death. I’ve always had pride in our community and our school,” he said. “It just puts a smile on your face.”






